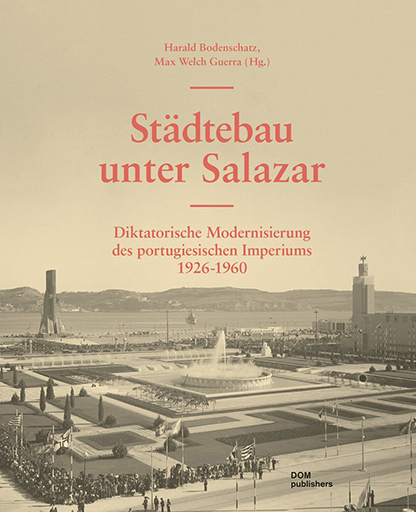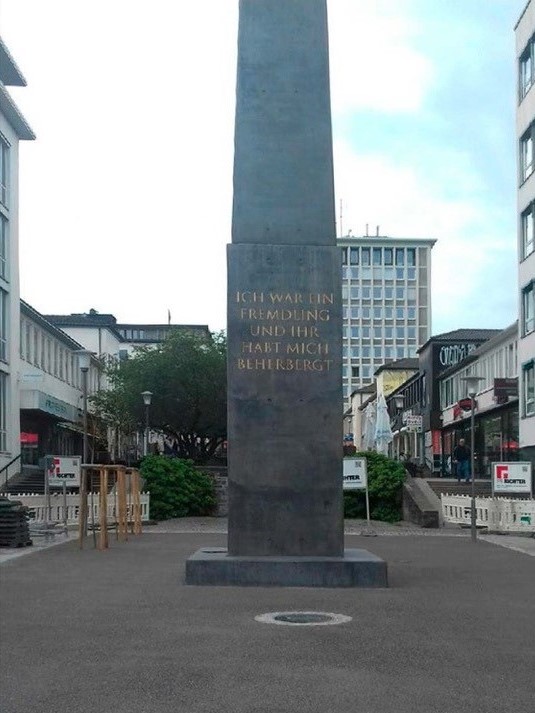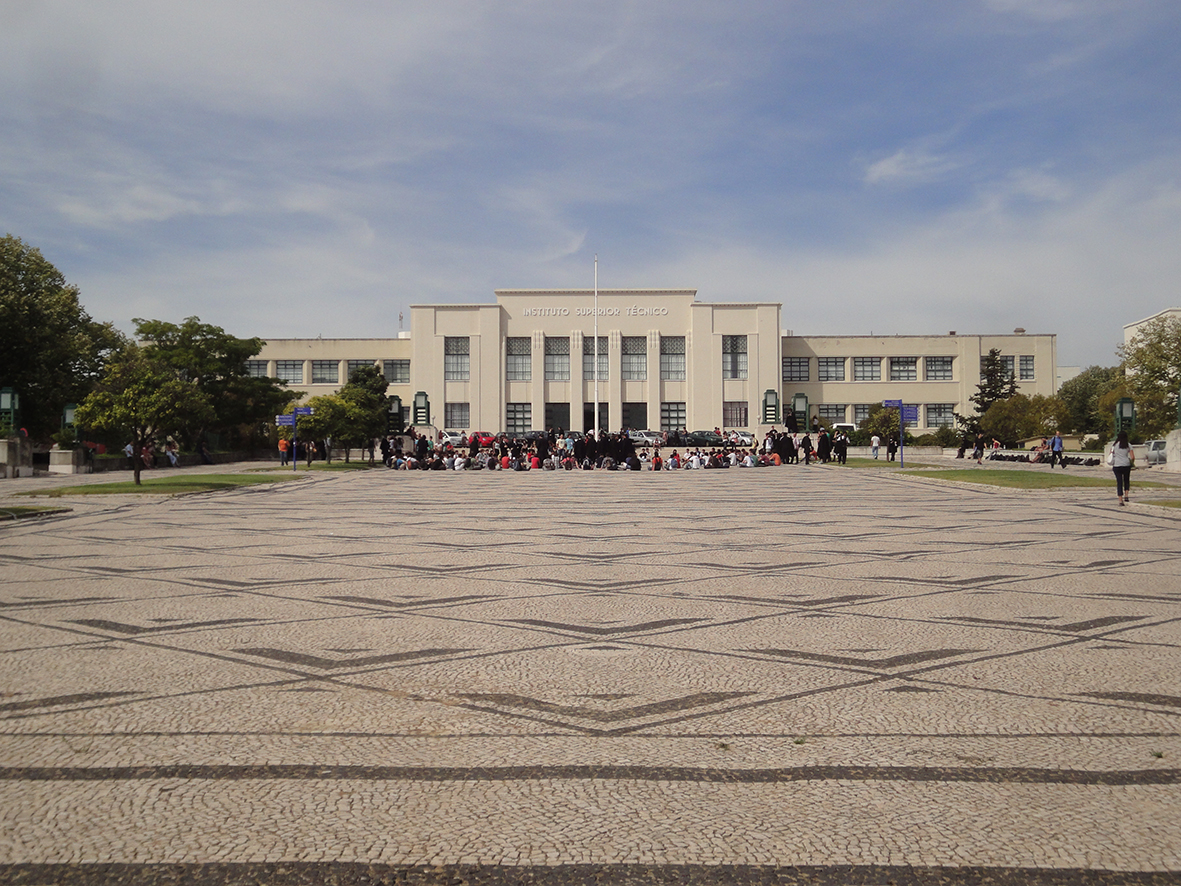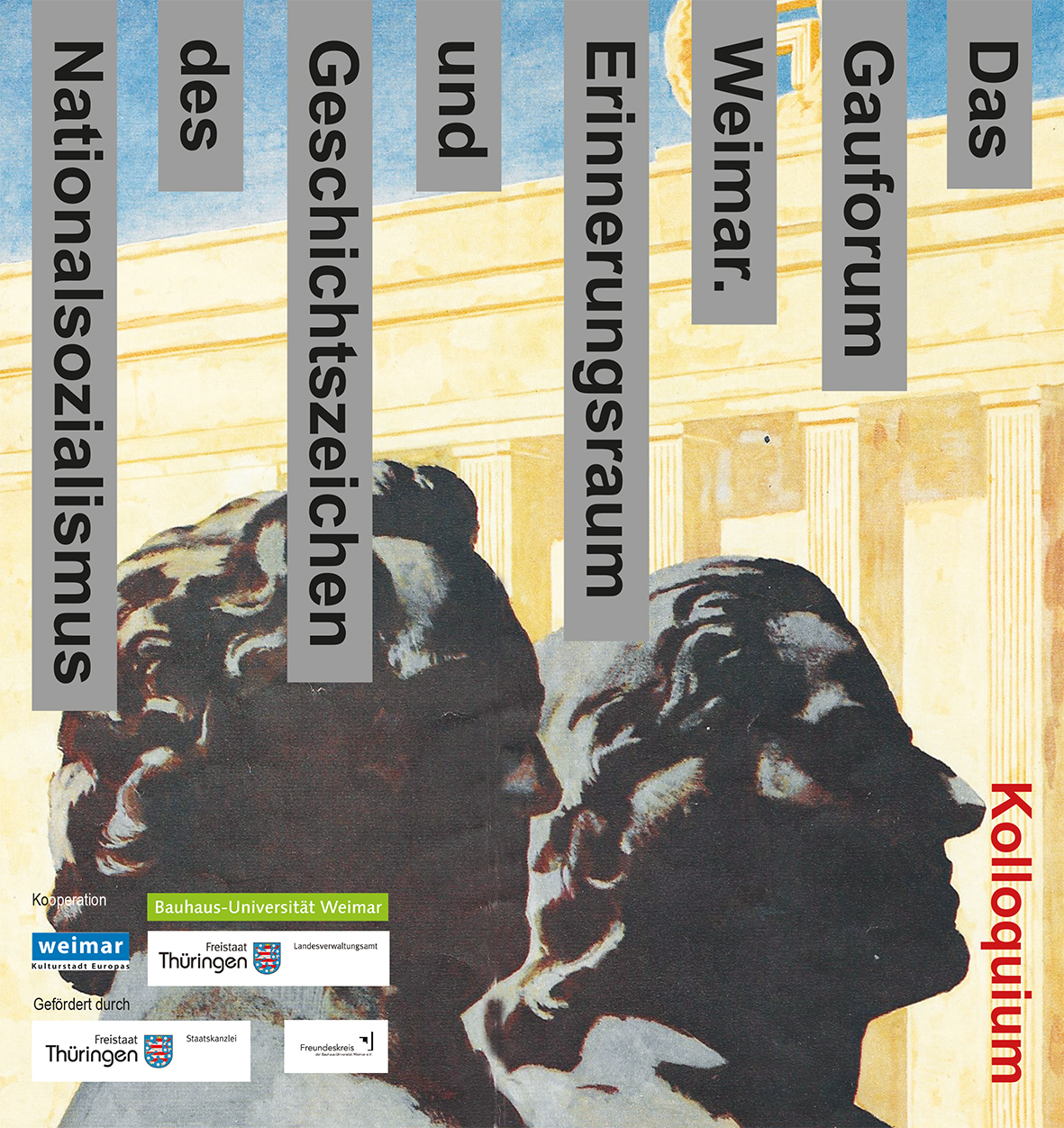Tesi di laurea di Jannik Noeske
Bauhaus-Universität Weimar
Titolo originale „Venedigs Wohnbauprojekte 1922-1939. Produkte und Produktionsverhältnisse des Wohnungsbaus im italienischen Faschismus“
Corso di laurea „Bachelor Urbanistik“, 2017
Jannik Noeske, Bauhaus-Universität Weimar, jannik.noeske@uni-weimar.de
Durante il periodo a cavallo tra le due guerre, la famosa città storica di Venezia ha subìto profondi cambiamenti. Accanto alla realizzazione di progetti edilizi culturali e infrastrutturali, troviamo anche l’edificazione di quartieri residenziali. Questa tesi di laurea esamina quattro progetti abitativi eseguiti durante il ventennio fascista. Questi sono: Sant’Elena, costruito dal 1923 nella parte sud-orientale della città lagunare; Santa Marta, edificato al contempo nella parte industriale a sud-ovest; San Girolamo, quartiere minore e semplice, eretto nella parte nord-occidentale a partire dal 1929; la Celestia, ultimo quartiere costruito prima della caduta del regime, influenzato dalla razionalizzazione dell’edilizia abitativa alla fine degli anni ‘30. Per l’esecuzione di tutti i progetti fu responsabile l’istituto per le case popolari Venezia (IACP).
Un punto cardine del lavoro di ricerca è costituito dall’analisi delle condizioni di produzione dell’urbanistica e dell’edilizia abitativa durante questi anni. A tale scopo, non sarebbe bastato rivolgere unicamente l’attenzione allo sviluppo economico, urbanistico e culturale della città di Venezia – e in particolare della città lagunare, divenuta «centro storico» a causa dell’espansione industriale e amministrativa verso la terraferma. Nei progetti analizzati è possibile, infatti, riscontrare l’influenza del regime fascista, ma anche dei gruppi sociali che da esso hanno tratto vantaggio, sullo sviluppo urbano e sulla politica abitativa in Italia. Vengono pertanto esaminate le politiche dell’economia abitativa e della modernizzazione edilizia, come anche le politiche sociali del governo fascista. A causa di evidenti contraddizioni, in quegli anni non fu possibile portare avanti una politica urbana coerente. In questo ebbero un ruolo fondamentale i piani risalenti al periodo prefascista, che venivano implementati durante la dittatura, attori prettamente interessati al contesto locale e priorità economiche.
Viene preso in considerazione, non da ultimo, il contesto europeo nel quale nacquero questi quartieri. Come vennero presentati al pubblico internazionale? Quali furono le reti e le piattaforme che influenzarono la produzione di edilizia abitativa a Venezia tra il 1922 e il 1939?
Venedigs Wohnbauprojekte 1922-1939. Produkte und Produktionsverhältnisse des Wohnungsbaus im italienischen Faschismus
In den Zwischenkriegsjahren erfuhr die weltbekannte Altstadt von Venedig zahlreiche Veränderungen. Nicht nur kulturelle und infrastrukturelle Bauprojekte wurden durchgeführt, es entstanden auch Wohngebiete. Die Abschlussarbeit untersucht vier Quartiere, die zur Zeit des faschistischen Regimes in der Altstadt von Venedig realisiert wurden. Das sind Sant’Elena, ab 1923 im Südosten der lagunaren Altstadt errichtet und Santa Marta, zeitgleich im industriellen Südwesten gebaut sowie San Girolamo, ein kleines und einfaches Wohngebiet im Nordwesten, das ab 1929 entstand und Celestia, als letztes der Gebiete schon deutlich von Rationalisierungsbestrebungen geprägt und erst Ende der 1930er Jahre errichtet. Für alle diese Wohngebiete zeichnet sich das Istituto autonomo per le case popolari Venezia verantwortlich.
Ein besonderes Augenmerk wurde dabei auf die Produktionsverhältnisse der Stadtentwicklung und des Wohnungsbaus dieser Jahre gelegt. Hierfür waren nicht nur die wirtschaftliche, städtebauliche und kulturelle Entwicklung der Stadt Venedig – und hier besonders die Rolle der Altstadt – von Bedeutung, die durch die Erweiterung der industriellen Funktionen und administrativen Grenzen auf das Festland erst zum centro storico wurde. Auch der Einfluss des faschistischen Regimes und seiner Profiteure auf die Stadtentwicklungs- und Wohnungspolitik in Italien hat seine Spuren in den Wohngebieten hinterlassen. Hier werden die wohnungswirtschaftlichen, die modernisierungspolitischen und die sozialen Politiken der faschistischen Regierung analysiert. Im Spannungsfeld von fortgeführten Planungen aus vorfaschistischer Zeit, lokal geprägten und fokussierten Akteuren oder wirtschaftlichen Prioritäten konnte dabei keine kongruente Politik ausgebildet werden.
Nicht zuletzt wird auch der europäische Kontext betrachtet, in dem die Wohngebiete entstanden sind. Wie wurden sie vor internationalem Publikum präsentiert und was waren die Netzwerke und Plattformen, die den Wohnungsbau in Venedig zwischen 1922 und 1939 geprägt haben?








![AAIS_2018_ss24_008 [o]](https://uedxx.net/wp-content/uploads/2018/05/aais_2018_ss24_008-o.jpg)




